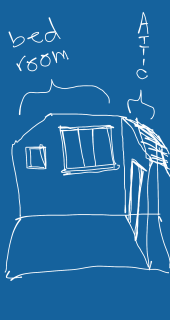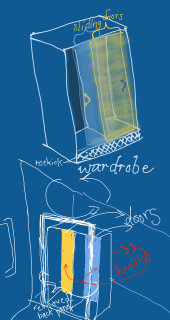closet space
23 Apr 2020 01:05 pmOur bedroom-to-be has a door into the unfinished attic space under the eaves, and we have a huge dresser intended to take the place of a big rickety pressboard wardrobe that was there when we bought the house. I had one of those middle-of-the-night brainstorms last week: we could put the wardrobe to use and get it out of the bedroom while creating closet space right behind the door that still allowed access to the attic. Any closet erected there would either be sealing off the attic space or would have yet another door in it to provide access... so what if we used the doors (and sides) of the wardrobe instead, simply by prying off the backing panel (one of those cardboard-like sheets of fingernail-thick pressboard that has to be held on with extra-tiny nails, like you sometimes get on Ikea stuff, though the provenance of the wardrobe is unknown)?


So we did! We were somewhat hasty and started to carry the wardrobe into the attic without measuring, and the first few tries we thought we were going to be stuck with it floating at an angle for eternity, like the sofa staircase problem from Dirk Gently's Holistic Detective Agency. However, it just gouged the lining paper on the inside of the eaves a bit and we were able to tilt it back upright after Wax removed the toekick with a handsaw.
And it all worked reasonably well! Here's a couple of pictures Wax put on Twitter.
It's not flush because the wall isn't plumb, and it definitely will need some finishing once we have electricity upstairs for small power tools, but it's a minor accomplishment that saved a bunch of space and didn't require nearly as much time and prep as painting.


So we did! We were somewhat hasty and started to carry the wardrobe into the attic without measuring, and the first few tries we thought we were going to be stuck with it floating at an angle for eternity, like the sofa staircase problem from Dirk Gently's Holistic Detective Agency. However, it just gouged the lining paper on the inside of the eaves a bit and we were able to tilt it back upright after Wax removed the toekick with a handsaw.
And it all worked reasonably well! Here's a couple of pictures Wax put on Twitter.
It's not flush because the wall isn't plumb, and it definitely will need some finishing once we have electricity upstairs for small power tools, but it's a minor accomplishment that saved a bunch of space and didn't require nearly as much time and prep as painting.
(no subject)
Date: 23 Apr 2020 12:31 pm (UTC)It feels so good to accomplish things and see progress!!!
(no subject)
Date: 23 Apr 2020 02:00 pm (UTC)(no subject)
Date: 23 Apr 2020 03:15 pm (UTC)(no subject)
Date: 23 Apr 2020 08:05 pm (UTC)(no subject)
Date: 23 Apr 2020 02:17 pm (UTC)A word of caution: I removed one of those seemingly superfluous back pieces from an Ikea dresser and it turned out to be structural. It was what kept the whole thing rectangular and it collapsed pretty spectacularly. So you may want to include so reinforcement in your finishing work.
(no subject)
Date: 23 Apr 2020 02:54 pm (UTC)(no subject)
Date: 23 Apr 2020 04:42 pm (UTC)(no subject)
Date: 24 Apr 2020 09:43 am (UTC)The space already contained a bunch of random stuff when we moved in - scraps of linoleum and planks, spare tabletops, a curtain rod or two, an octagonal mirror that I'm going to paint and put in the downstairs bathroom once I've modified the frame so it isn't so smooth and round and looking like a 1990s doctor's office waiting room. We also stuck the old brown mini blinds up there already. There are splintery planks and a lot of dust, so it isn't really fit for much except storage, plus the remaining space is now quite small.